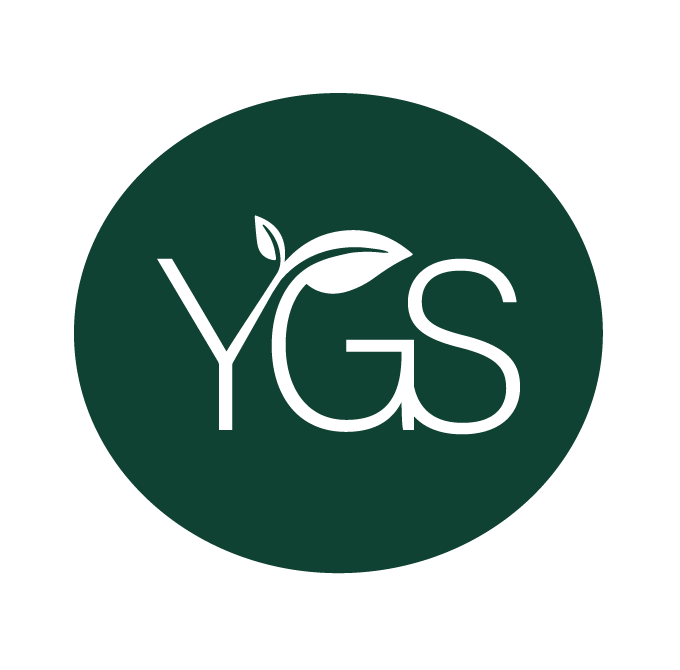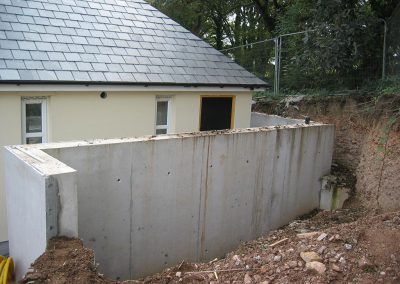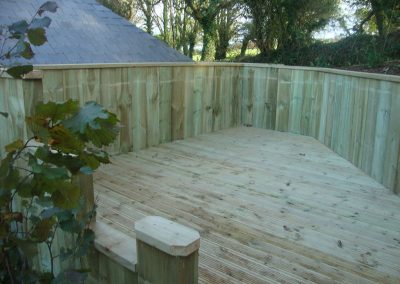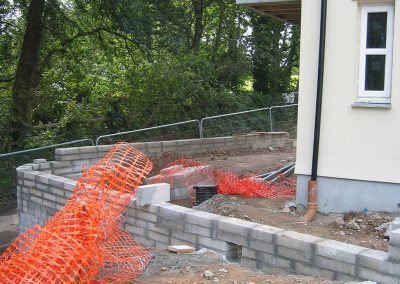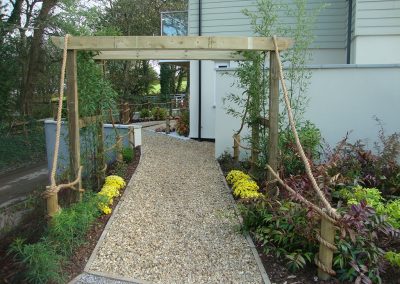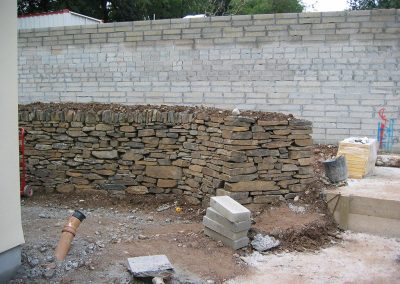Truro

Client:
Linden Homes
Site name:
Tremorvah
Start date:
June 2012
Completion date:
June 2012
When we were awarded this project the site had already installed the necessary structural elements and we were charged with ‘making it saleable’
The back garden was wide but very short and to make matters worse, a large block retaining wall ran the whole boundary length. This wall was also elevated further on another bank !!
The front garden was very dark as it was surrounded by large trees on both sides.
Finally, there was a large change in levels to the side of the house which basically created a large space that the client was unsure how to utilise.
We immediately suggested that this large area could be a secondary seating area, a sort of hidden room. To access this we proposed a pathway along the middle bank, which due to being running adjacent to the large block wall, we then covered with a pergola. This created a sheltered walkway, leading to a decked seating area.
As grass would potentially struggle in the shade of the front, we installed mature planting within gravel, cobbles and bark mulch. As we wanted to encourage visitors to the front door temporarily from a site car park, we created an archway to draw potential purchasers in.
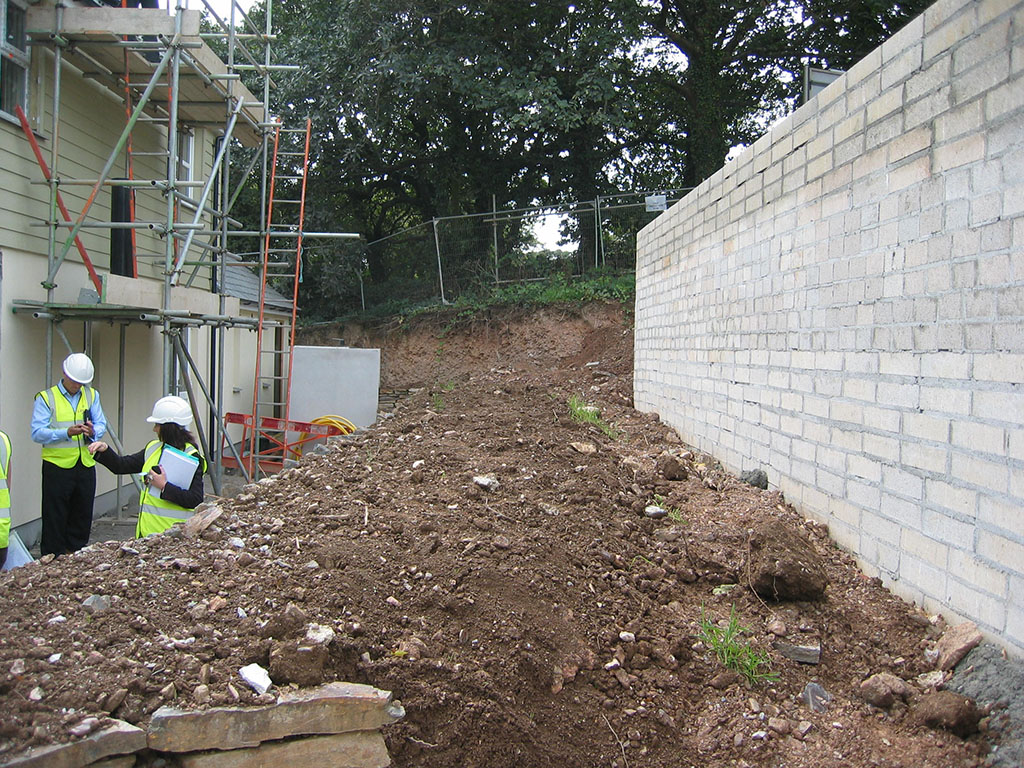

Need a quote?


From first sketch to final bloom, YGS Landscapes have planned, designed, installed
and maintained corporate, commercial and residential spaces in the South West since 1973. It’s what we do.
Contact us
YGS Landscapes Ltd.
Elfordleigh Nursery,
Larch Grove,
Plymouth PL7 5EB
TEL:
01752 337710
EMAIL:
info@ygslandscapes.co.uk
Like us on Facebook
